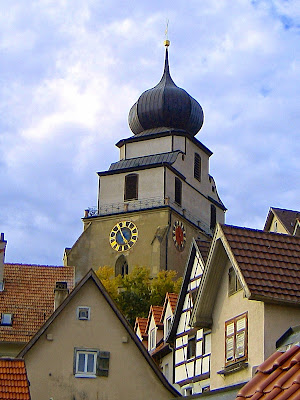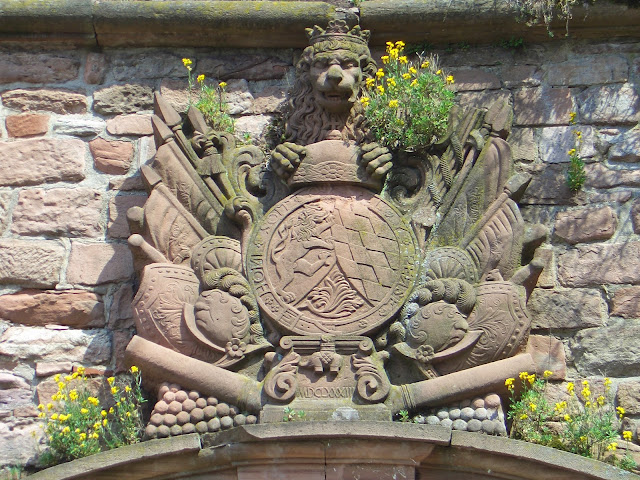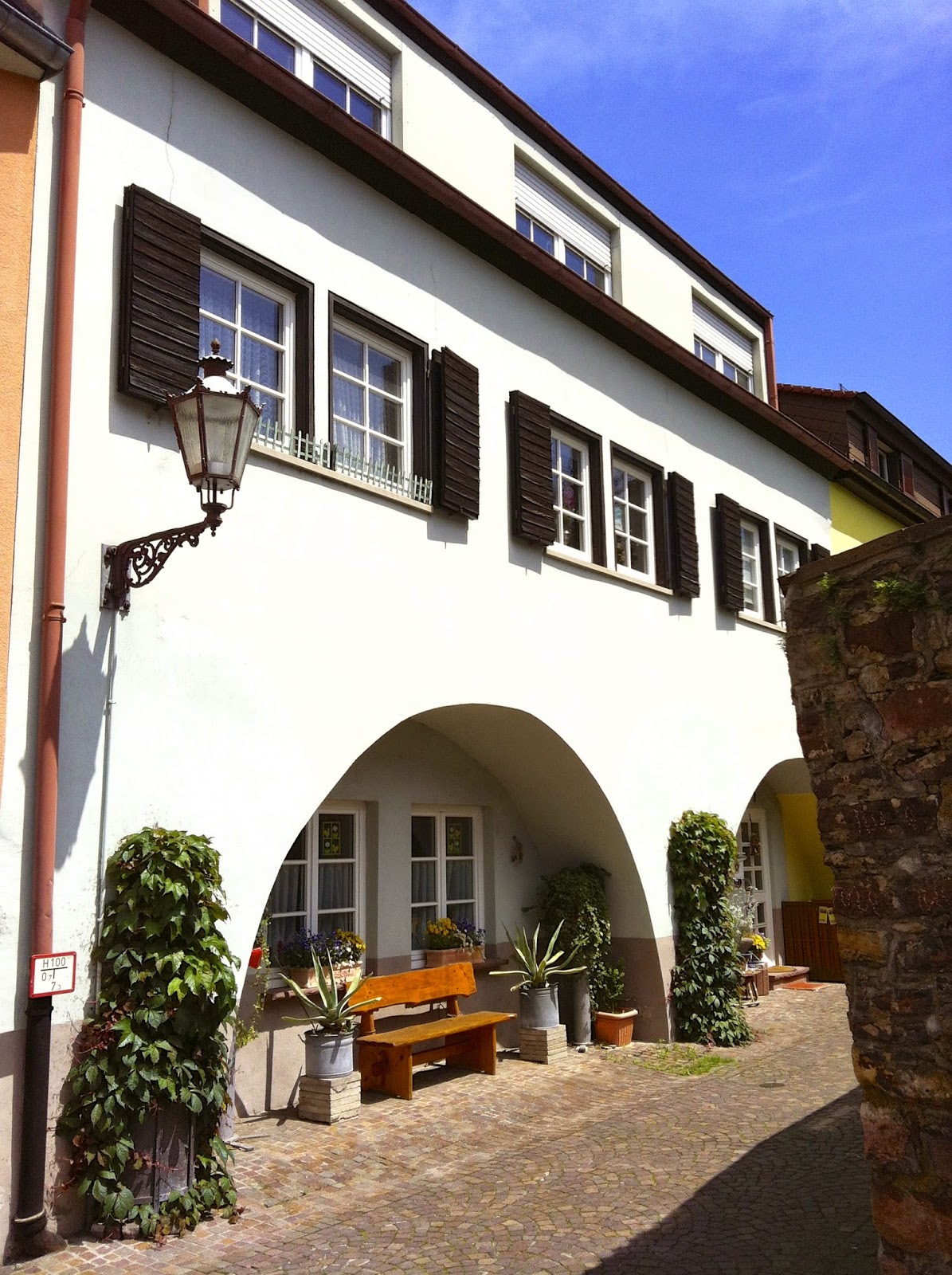 |
| Looking up from the Market Square over Herrenberg's Town Hall to the massive Stiftskirche above. |
 |
| Before 1749, there were two tall spires where the single onion dome and its white foundation sit today. |
 |
Up in the tower of this late-13th-century Protestant church of Herrenberg
is the Glockenmuseum, or Bell Museum.
|
The imposing façade of the ancient church - known as the Stiftskirche, Collegiate Church, or Protestant Church - dominates the skyline of the entire town. Its tower can be sighted from quite afar as one approaches via car or train, or even by foot across the fields. Steps are everywhere in Herrenberg. I would imagine no skinny legs here. People are probably in pretty good shape. Access to the homes and shops is directly from the steps themselves which could be awkward for guests who aren't thinking as they step outside from a successful cocktail party.
I have been down here several times from Stuttgart. It really is a nice day trip. Hiking is certainly possible all over this area. Of course, Germany as a country is well suited to hiking, biking, etc. what with all the designated paths throughout the country. Herrenberg is a stone's throw from the famous Black Forest, or Schwarzwald, as it is called around here.
 |
| The Market Place of Herrenberg, beneath the shadow of its massive church above. |
 |
| Half-timbered houses, or "Fachwerkhäuse" are to be found all throughout this lovely Swabian town south of Stuttgart. |
From the terrace in front of the church itself one looks down over the rooftops of Herrenberg. I would like to see the town from this angle after a heavy snowfall.
More about the Stiftskirche
Have a look at the doors above. The Stiftskirche of Herrenberg is known for more than its 13th-century founding and bell museum high in its wide tower. It is also known for the fact that it is very slowly sliding down the side of the hill on which it sits. "What" you say? That's right, have a look again at those doors above. It's more than just a shot of two old doors. Look at the stone "framing" around the actual wooden doors. See how the center divider between the door arches is leaning to the left? You can see less of the top-right hinge on the left door than the bottom-right hinge on the same door. This is a side door to the huge church tower. Look below and you can see how high and heavy the tower must be. Mind you, there are certainly higher churches in the world, but not such large and wide ones constructed on the side of a hill like this. The clues are subtle, but when pointed out, one begins to wonder if, when, and how that tower might come down on the half-timbered town below.
Well, not to worry. Certainly the authorities have long known of this threat, and precautions have been taken which will certainly be observed for years to come. Much restoration was done to this effect throughout the 1970s. During this time the foundations were shored up and galleries which were added in the 19th-century were removed. The church had been sliding 1mm per year down toward the town due to the unstable hillside on which it is perched. One millimeter may not sound like much, but keep in mind that Herrenberg's church has been sitting here for more than 500 years! That's roughly 500 millimeters, and one of those millimeters would have been the final straw.
The onion dome atop the tower that is seen today was built in 1749 when the former double spires were taken down and the single top was put on instead.
 |
| I couldn't resist throwing this in. She graced a storefront window in the town below. |
The choir stalls were carved in the 17th century. I particularly like the figures carved into them. I have seen these in many such stalls dating back a variety of centuries. Some I have seen boast quite humorous depictions - even yawning monks, but not here.
Fachwerkhäuse, or Half-timbered houses
Herrenberg boasts many of these beautiful structures. Most of the half-timbered houses here were created in the Frankish style of Fachwerk. The oldest house in the town is of the Allemanisch style. Like so much of Württemberg and Baden, Herrenberg was burned to the ground during the devastating 30-Year's War in the first half of the 17th century. When the city was rebuilt, the merchants and inhabitants did not want all their homes to look the same. Therefore, the styles of Fachwerk on the buildings were intentionally made to be different. As you walk around the city, there are placards on the sides of many of the buildings explaining the names and styles of the beam work.
Here are some shots of half-timbered houses I saw in Herrenberg. The house in the above left is the kind I like to come across in my travels - especially when my iPhone is charged since 90% of my photos are done with it. The amount of windows all over the house and their different sizes intrigue me. When seeing buildings like this one, I like to stand outside and try to figure out the purposes of such little windows such as the one directly above the front door. I mean, how short are the people who can even walk on that floor when compared to the windows and floor above it?
I have often heard said that in some places, some of the taxes on home owners were determined by how many windows one had on one's house. I don't know if that was a universal rule, but it sounds interesting. Perhaps even window sizes were considered in the tax assessments of the day, hence, the different sizes. On the other hand, though, windows must surely have been added at later dates and in a half-timbered house, the space between the external timbers would have needed to have been taken into consideration as well. Who knows - the point is, they are fun to look at and let the mind wander back to what life was like long ago.
The house, above right, is behind the church. The ground floor contains the workshop of the church. It is quite large and takes care of all sorts of repairs, restorations, etc. Duke Carl Eugen of Württemberg instructed that all the houses be "cleaned", or covered up. Perhaps the Fachwerk looked too primitive and the plastered fronts appeared more solid and stately; I don't know. I do know that in most cases I would differ with the duke. Now, why the rest of the houses down below in the town are not plastered over today, I do not know. Perhaps they were restored to their original beauty in more modern times. Simply based on the size of the structure, imagine what wooden designs are behind that plaster. In any event, it is indeed a substantial structure. The sheer amount of windows across the two main floors are something to ponder. Would like to have seen their tax bill.
As we hiked back down to the city from the Schloßberg (more information below), we came out into a clearing with fields and what appeared to be a farmhouse. The style of the house impressed me; I couldn't resist a shot of it (above left).
When walking around behind the huge church, one comes across a path that climbs further on up the hill above. At one time a castle was here - the Schloßberg. Some of the gates and parts remain as you make your way up by foot. There is a fine overlook from which you can see quite far over the city below and toward the Black Forest which is in the western horizon. The Schloßberg offers a café terrace, but the fortress itself is not really much to see in itself. The view, however, is worth the climb.
Getting there:
To Herrenberg from Stuttgart main station: three to four local trains run per hour to Herrenberg, ranging from 30 - 40 minutes. No ICE's stop there, although they do pass it on the way to Zürich.









































































